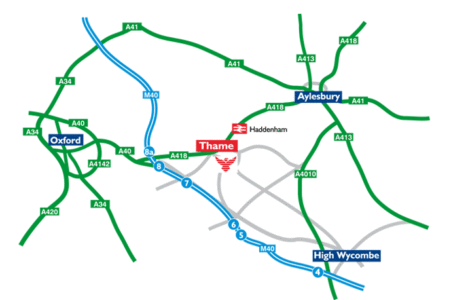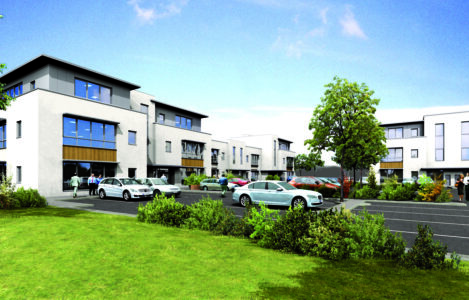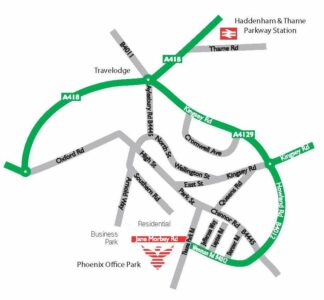Phoenix Office Park, Thame
Phoenix Office Park was proposed to be a new high quality office development in Thame, extending to 24,000 sq ft nett internal. The scheme, which benefitted from a detailed planning consent obtained in January 2012, would have been the first significant office development to be built in Thame for over 20 years and was intended to be constructed to the highest standards, incorporating a range of energy saving measures, designed to minimise occupiers’ future running costs.
The proposed scheme comprised three blocks of six self-contained units, ranging from 2,000 sq ft to 9,350 sq ft nett with 86 car spaces at a ratio of 1 space per 280 sq ft. Specification included air-source heatpump heating and cooling with natural ventilation via opening windows, 100mm-void raised floors, suspended ceilings with intelligent LG7 light fittings, showers, kitchenettes and separate male and female toilets.
However, in early 2012 the draft Thame Neighbourhood Plan identified the site as having potential for residential development and a decision was taken to promote the site through the Neighbourhood Plan for a minimum of 18 dwellings. In May 2013, the Neighbourhood Plan was adopted following a majority vote in favour at the Referendum. In late November 2013, Blakelands LLP agreed terms to sell the site unconditionally to a local housebuilder with completion occurring in March 2014.





